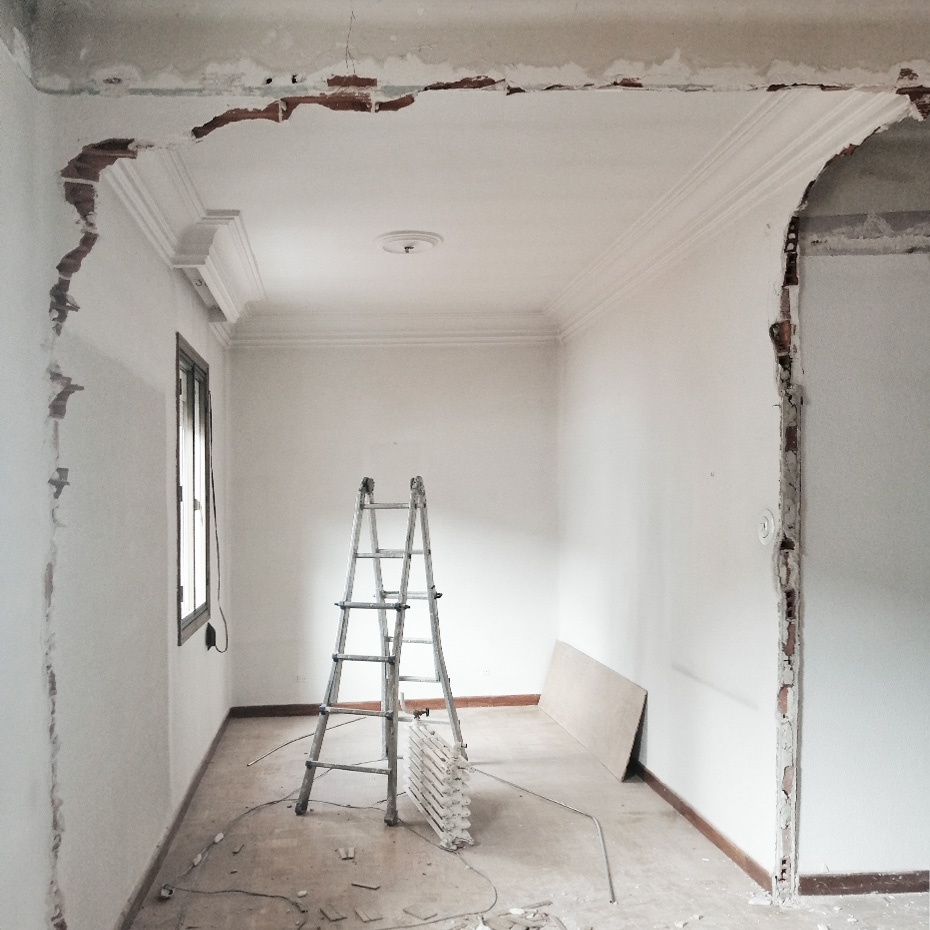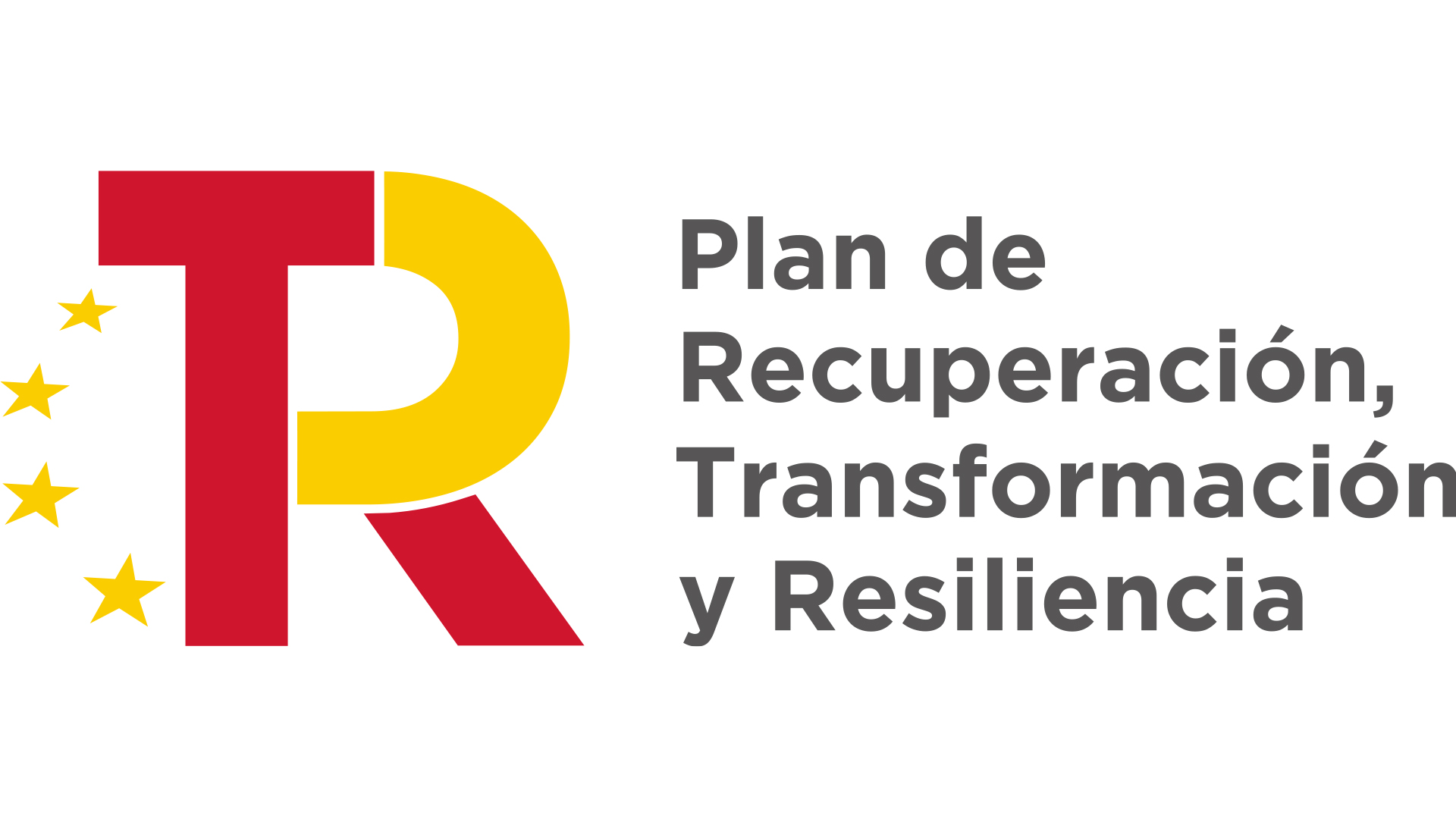The study
Carmen Bueno studied architecture and specialized in Restoration and Conservation of Architectural Heritage in the master's degree program at the Polytechnic School of Architecture in Madrid.
He has worked for various public and private entities, including the Ministry of Finance, Education, and Youth, and the Ministry of Culture and Historical Heritage of the Community of Madrid.
In each work, she steadfastly seeks the appropriate character, determined by the context and the client she's working for. To achieve this, she relies heavily on her greatest tool: drawing; an artistic side she develops separately on her website www.carmenbueno.com.
He currently alternates his work for public and private organizations. His love for a job well done, historical heritage, art, crafts, and traditional materials help him seek the best results in every process.
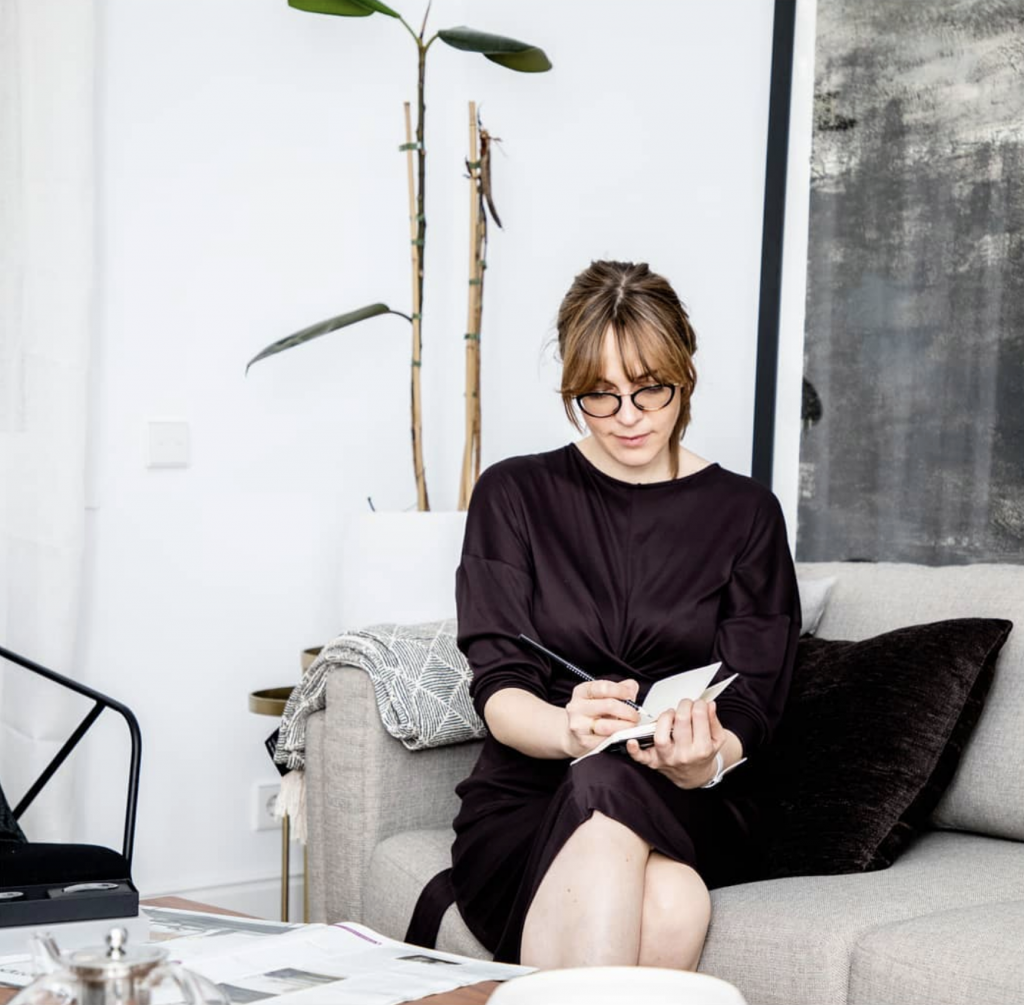
Work process
Architecture, Interior Design and Heritage Restoration Studio.
For renovation and interior design projects, we offer a comprehensive service that combines design, legal processing, project monitoring, and furniture selection, resulting in a product that enhances the property's value.
First, the needs of the property are identified, and a thorough analysis is carried out through measurements and the creation of a survey of the work object.
Once the needs have been identified, a thorough measurement of the project is carried out. To achieve this, a survey of the project's objectives is prepared.
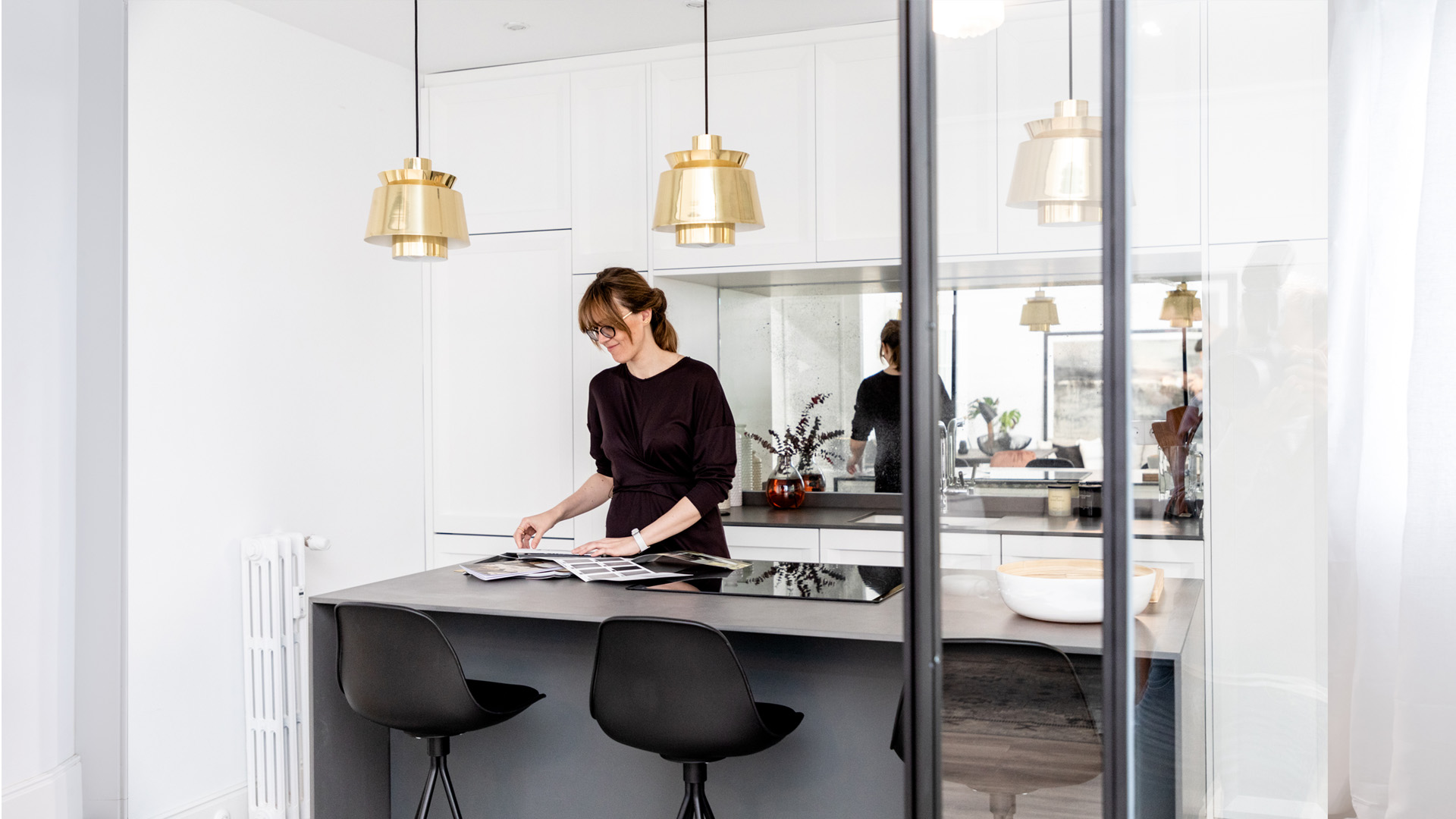
Below is the project, divided into three phases: preliminary project, basic project, and execution. In the case of historic buildings, appropriate historical documentation is maintained, and a damage study is conducted to determine the state of deterioration of the property.
ANDIn the case of comprehensive renovations, a framework is planned that will configure the new layout of the home: the plan with the number of rooms and service areas. Thanks to this analysis, we seek to make the most of the space to recreate the puzzle and maximize the space's performance. The basic plan establishes the layout guidelines and an initial budget that serves as a guide for developing the final estimate.
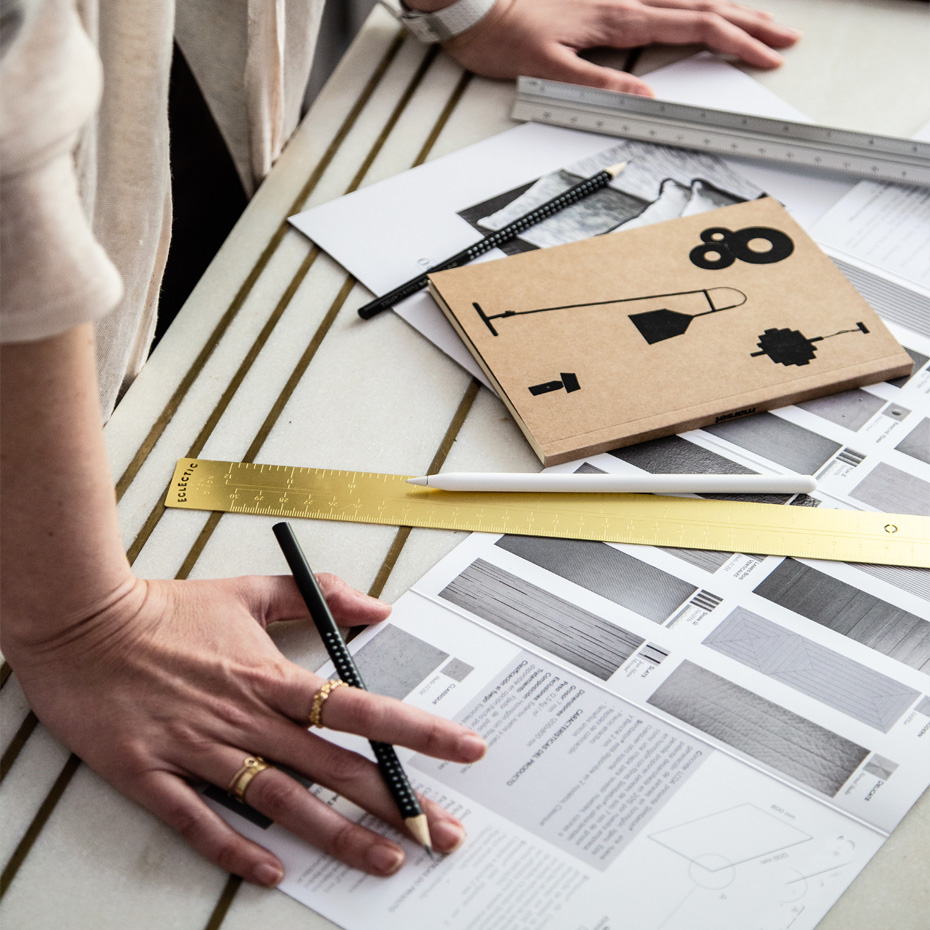
Once I've arrived at a planimetric solution, I spend time designing the interiors, finishing touches, and materials. I draw custom-made furniture to create a cohesive home, and I draw elevations of the rooms. I create color schemes and come to a conclusion about how to design the home to achieve excellence.
In this final phase, I draw up all the installation plans and select materials so that each light fixture, radiator, and socket is in its proper place. This establishes the heating, sanitation, plumbing, and electrical guidelines in an orderly manner, providing the installers with a clear guideline for where to place each item.
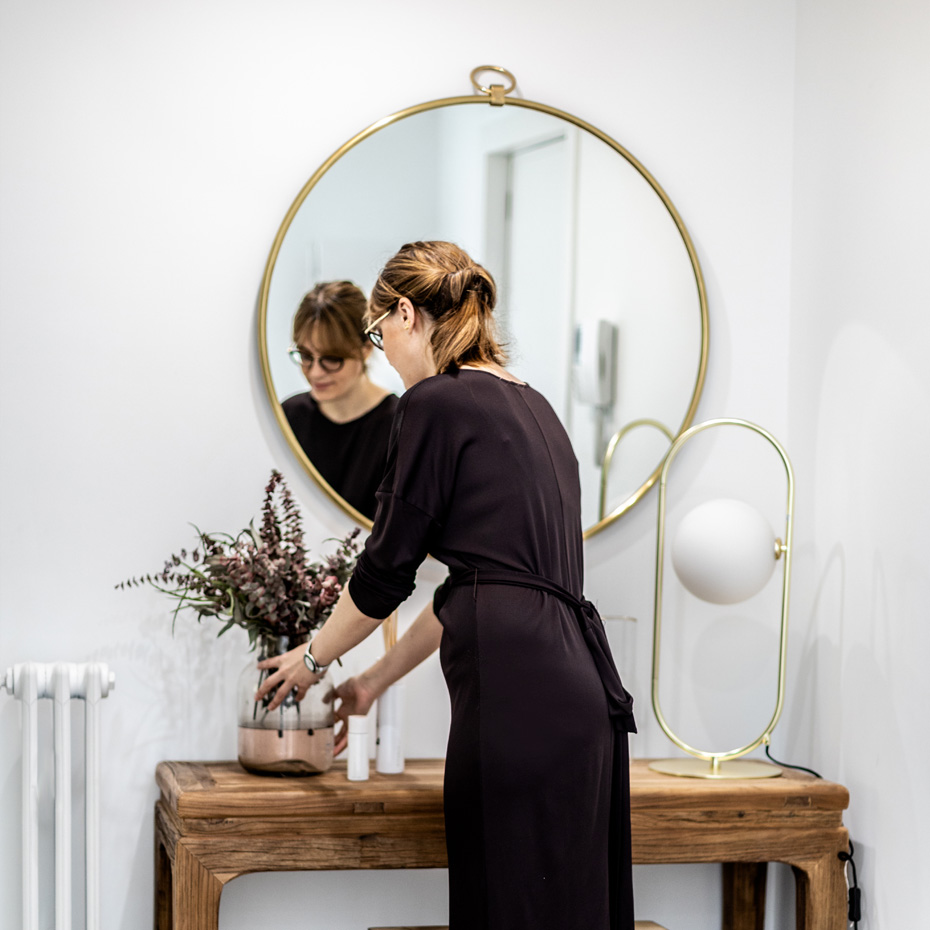
Finally, I propose a furnishing solution for homes. This furniture selection option for a successful interior design allows for a cohesive project, consistent colors, and, above all, for each element to be proportional to the room it's in. This is important because an inappropriately sized piece of furniture can make a house look smaller, and an inappropriate color can also radically influence the final result of a home.
